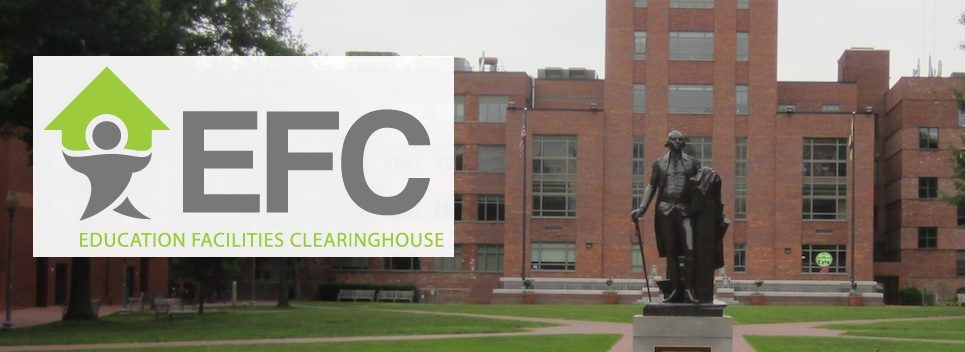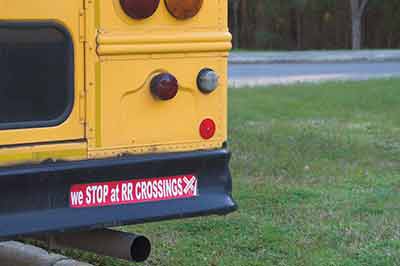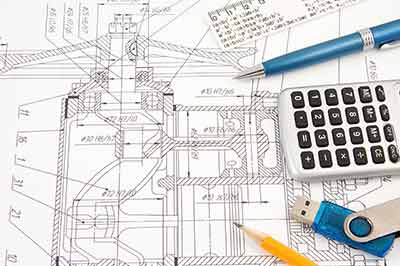The School Safety Planning Manual: Essential Resources for Developing a Comprehensive Safe School Plan developed to assist the K–12 public school system to create and implement safety plans in compliance with both state and federal laws. The 2007 Washington State legislature radically altered existing laws dealing with school safety plans, requiring a range of specific elements to each school’s plan, and the processes which must be developed and maintained to facilitate these plans.
Tag: School Planning
TRAFFIC OPERATIONS AND SAFETY AT SCHOOLS: RECOMMENDED GUIDELINES
This report contains the recommended school site planning guidelines for site selection, general site requirements and design, school bus-related design and operations, parent drop-off/pick-up zones, pedestrian and bicycle access, driveways, turn lanes, traffic control, signing and marking, and parking. The research team based these guidelines on a comprehensive review of existing guidelines and the results of field studies at school sites in Texas. The report documents the recommended guidelines and best practices for transportation operations and safety within school sites – focusing on the parent and bus drop-off/pick-up zones. The report also contains a site plan review checklist tool that TxDOT engineers and school district representatives can use to facilitate good site planning and design.
TRAFFIC OPERATIONS AND SAFETY AT SCHOOLS: RECOMMENDED GUIDELINES
This report contains the recommended school site planning guidelines for site selection, general site requirements and design, school bus-related design and operations, parent drop-off/pick-up zones, pedestrian and bicycle access, driveways, turn lanes, traffic control, signing and marking, and parking. The research team based these guidelines on a comprehensive review of existing guidelines and the results of field studies at school sites in Texas. The report documents the recommended guidelines and best practices for transportation operations and safety within school sites – focusing on the parent and bus drop-off/pick-up zones. The report also contains a site plan review checklist tool that TxDOT engineers and school district representatives can use to facilitate good site planning and design.
IOWA SCHOOL SAFETY GUIDE 2012
This document was developed for the schools of Iowa to use as a template to enhance current school safety programs; the creation of this document was a partnered effort at the state level between the aforementioned agencies. The purpose of this document is to give school districts and individual schools a planning resource to use when creating their school safety plans. Ultimately, schools can decide how much of this document they would like to incorporate into their current plan. The original document was created by the Minnesota Department of Homeland Security, and its use was granted to Iowa Homeland Security in 2011. Iowa pulled together a panel of experts to make this document specific to Iowa’s schools, and laws.
It’s important to note the partnership created by this document is intended to continue through information sharing in relation to critical assets, infrastructure protection, and school safety. Iowa Homeland Security is a representative in the Iowa Department of Public Safety, Division of Intelligence Fusion Center. This partnership allows for streamlined information sharing to the critical infrastructure owner/operators across the state. The current plan for information sharing is through the Iowa Homeland Security and Emergency Management, Threat Information and Infrastructure Protection Program (TIIPP) to the Iowa Department of Education for processing and dissemination statewide. Depending on the type of information being released it could be specific to a school, district or the education sector statewide.
COMPREHENSIVE SCHOOL SAFETY PLAN: San Bruno Park School District
Parkside Intermediate is one of eight schools in the San Bruno Park School District with traditions dating back one hundred years. Parkside Intermediate has a diverse pupil body and is served by a dedicated staff. Both staff and parents comment on the positive changes that are ongoing in our school.
Parkside Intermediate faces challenges in maintaining a safe school. This section of the Comprehensive School Safety Plan will describe programs in place at our school as well as strategies and programs of our school site council for continued improvement in providing a safe, orderly, school environment conducive to learning.
One Design Does Not Fit All
By G. Victor Hellman, Jr., Ed.D.
The broader one's understanding of the human experience, the better design we will have. – Steve Jobs
Public school facilities in the United States are at a critical crossroads. The days of designing and building schools with the traditional double-stacked corridor are fading into history. Long gone are the single classroom schools where all students assembled for instruction. Today’s educational vocabulary refers to 21st century learning centers, community schools, school-within-a-school models and virtual schools. These examples are but a few of the different descriptors used to refer to the facilities that are being built today. What do these different descriptors mean, and do they appropriately describe facility needs for today’s students? How do we design facilities to maximize the likelihood that all students will have an equal opportunity to succeed? It is my contention that a variety of factors should be considered when designing a new learning facility. Importance should be placed on evidence-based features, and, in addition, careful consideration should be given to the fact that no two children learn in the same way.
The research indicating that school facilities have an effect on achievement and learning outcomes continues to grow. Likewise, the literature on the deterioration of America’s public schools has expanded. In an October 2014 report, the Council of the Great City Schools (CGCS) reported that the amount of deferred maintenance for American public schools is between $271 billion and $542 billion depending on if the division uses a 50- or 25-year amortization of the building life cycle. The National Center for Education Statistics (NCES) reported in 2014 that 53% of public schools were in need of repairs or renovations in order to bring the facilities up to good condition. Drilling down in the report reveals that 32% of the facilities need to improve window systems; 31% need to improve plumbing systems; 30% need modernizations in heating, ventilation, and air conditioning systems (HVAC); 25% need improvements to roofs, interior finishes, and internal communication systems; and, 21% need to improve their technology infrastructure. With public school facilities in such need, where is the call to action? How can we expect children to learn when we do not provide them with a facility that meets the basic standards we expect from our workplace or home?
If the research indicates that our public schools are deteriorating, do we not want to spend our limited dollars in the most appropriate areas to ensure all students have an equal opportunity for success? In a recent meta-analysis commissioned by the Education Facilities Clearinghouse, researcher Kenneth Tanner concluded some important facts for designers to consider when designing or renovating a school facility. Highlights of his findings indicate:
- (t)here is a statistically significant link between natural light in classrooms with views and student achievement. (p.29)
- (s)afety and security measures … have a statistically significant impact on student outcomes. (p. 31)
- (t)he design family of quiet places and spaces for reflection has a statistically significant influence on student outcomes. (p. 34)
- (g)reen spaces … have a statistically positive impact on student outcomes. (p. 35)
- Ample state-of-the-art technology for teachers and students makes a statistically significant contribution to student achievement. (p. 38)
- The overall impression of a school facility covers all the design patterns … and influences student outcomes significantly. (p. 43)
Tanner’s meta-analysis provides valuable insight for school administrators and designers as they contemplate designs for new facilities and renovations of existing facilities. Evidence-based designs help ensure that all students will have an equal opportunity to succeed.
Designers also must strive to accommodate differing learning styles and preferences. Howard Gardner’s research on multiple intelligences and different learning styles helped educators to understand that not all children learn in the same way. Other differentiated learning style models exist and explain how to optimize learning. One such model is the Dunn and Dunn learning style model (Rundle, n.d.). Dunn and Dunn define learning styles as the way individuals learn new and difficult information. Their model has 28 different elements across five domains. Learners strongly or moderately can prefer or not prefer an element, or may be in the middle with their preference to an element. To illustrate how the different elements impact learning style, let’s look at lighting. Lighting is an element contained within the environmental domain. Some students prefer brightly lit areas while others prefer soft, dim lighting. As a designer for a new learning center, consideration must be given to providing spaces that accommodate both of these learning styles. Students will tend to gravitate to the amount of lighting consistent with their learning style preference. Areas of bright natural light as well as areas that are not so bright should be available in order to accommodate the variety of learning styles regarding light. Other environmental elements include sound, temperature, and seating. Similar variety or flexibility of design should be provided for these elements.
This blog has highlighted the declining condition of America’s public schools as well as provided evidence-based factors that should be considered when designing new facilities or renovations. More importantly, it has provided insight into the multiple learning styles that today’s education facilities must be able to serve. As previously stated, it does not matter if we call our facility a 21st century learning center, a community school, or a school-within-a-school. The facility must have design features for all learning styles and incorporate flexible spaces. Without these design features, we are not giving all students an equal opportunity to succeed.
Resources:
Council of the Great City Schools (CGCS). (2014). Reversing the cycle of deterioration in the nation’s public school buildings. www.cgcs.org/cms/lib/DC00001581/Centricity/Domain/87/ FacilitiesReport2014.pdf.
National Center for Education Statistics (NCES). (2014). Condition of America’s public schools facilities. Retrieved from http://nces.ed.gov/pubs2014/2014022.pdf
Rundle, S. (n.d.). Building excellence – effective environments inspire minds to dream more and become more! [PowerPoint Slides]. Retrieved from http://media.cefpi.org/pacificnorthwest/alaska/AK08BuildingExcellence.pdf
Tanner, C. K. (2015). Effects of school architectural designs on students’ accomplishments: a meta-analysis. Retrieved from the Education Facilities Clearinghouse (EFC) http://www.efc.gwu.edu//library/effects-of-school-architectural-designs-on-studentsaccomplishments-a-meta-analysis/
Dr. G. Victor Hellman, Jr., serves as the Research Project Director for the Education Facilities Clearinghouse (EFC). Victor has more than 31 years of work experience in public schools in Virginia. Prior to joining the EFC, he served as Deputy Superintendent of Operations and Support for a mid-urban school district. In that role, he was responsible for finance, facilities, transportation, student services, and food services.
MSBO Facilities Benchmarking Report
For eight of the past ten calendar years, MSBO has published this facilities benchmarking report for use by business and facilities managers to compare their costs and practices to the universe of school districts in Michigan. This year’s report also includes comparison data from each of the previous reports illustrating effects of changes made over time.
Benchmarking is a process used by many organizations to evaluate their performance by comparing themselves within their industry in a number of categories. Using benchmarking data, internal goals and objectives are set to match the best results in each category. As each segment of the organization is benchmarked, progress toward those goals is measured and the entire organization benefits.
New Mexico Public School Maintenance Conditions and Costs
The FMAR stands for Facility Maintenance Assessment Report (FMAR). The FMAR is a tool used by the Public Schools Facility Authority (PSFA) to evaluate NM school facilities conditions / appearance and determine and verify the implementation of an effective maintenance management program. The results (feedback report) are used to establish a benchmark for the individual schools/districts maintenance programs in an effort towards continuous improvements and implementation of cost effective maintenance strategies.
Facilities Maintenance Conditions and Costs Report_NM Publ Sch Facils Auth 2013
State of Arkansas: Public School Facilities, Maintenance, Repair and Renovation Manual
This manual is mandated by Act 1426 of the 2005 Regular Session of the Arkansas General Assembly as amended by Act 19 of the 1st Extraordinary Session, 2006. The research for this manual was compiled by a special committee from the Task Force to Joint Committee on Educational Facilities and the Division of Public School Academic Facilities and Transportation.
An Introduction to Facility Management Strategies for Alaskan Schools
Discussion Topics
Overview of school maintenance programs
- The critical role of preventive maintenance
- The work order process – 2 examples
- The importance of communication and community involvement
- PM and facility management requirements for CIP eligibility – 6 elements
Facilities Management Maintenance Strategies - Alaska Dept of Education











