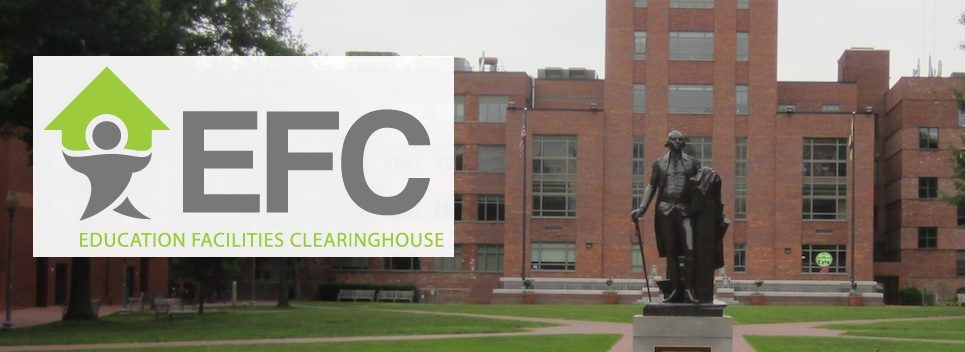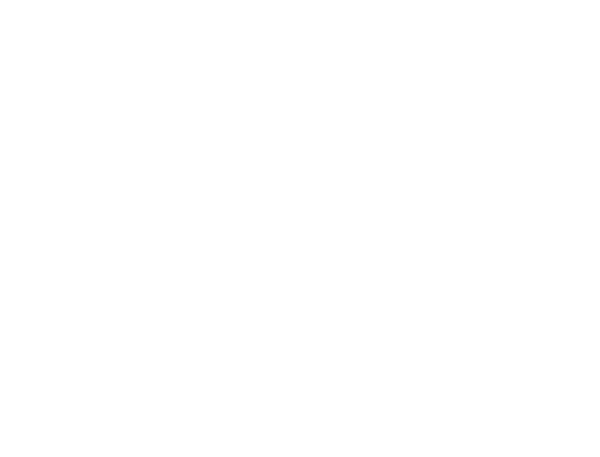By G. Victor Hellman, Jr., Ed.D.
The broader one's understanding of the human experience, the better design we will have. – Steve Jobs
Public school facilities in the United States are at a critical crossroads. The days of designing and building schools with the traditional double-stacked corridor are fading into history. Long gone are the single classroom schools where all students assembled for instruction. Today’s educational vocabulary refers to 21st century learning centers, community schools, school-within-a-school models and virtual schools. These examples are but a few of the different descriptors used to refer to the facilities that are being built today. What do these different descriptors mean, and do they appropriately describe facility needs for today’s students? How do we design facilities to maximize the likelihood that all students will have an equal opportunity to succeed? It is my contention that a variety of factors should be considered when designing a new learning facility. Importance should be placed on evidence-based features, and, in addition, careful consideration should be given to the fact that no two children learn in the same way.
The research indicating that school facilities have an effect on achievement and learning outcomes continues to grow. Likewise, the literature on the deterioration of America’s public schools has expanded. In an October 2014 report, the Council of the Great City Schools (CGCS) reported that the amount of deferred maintenance for American public schools is between $271 billion and $542 billion depending on if the division uses a 50- or 25-year amortization of the building life cycle. The National Center for Education Statistics (NCES) reported in 2014 that 53% of public schools were in need of repairs or renovations in order to bring the facilities up to good condition. Drilling down in the report reveals that 32% of the facilities need to improve window systems; 31% need to improve plumbing systems; 30% need modernizations in heating, ventilation, and air conditioning systems (HVAC); 25% need improvements to roofs, interior finishes, and internal communication systems; and, 21% need to improve their technology infrastructure. With public school facilities in such need, where is the call to action? How can we expect children to learn when we do not provide them with a facility that meets the basic standards we expect from our workplace or home?
If the research indicates that our public schools are deteriorating, do we not want to spend our limited dollars in the most appropriate areas to ensure all students have an equal opportunity for success? In a recent meta-analysis commissioned by the Education Facilities Clearinghouse, researcher Kenneth Tanner concluded some important facts for designers to consider when designing or renovating a school facility. Highlights of his findings indicate:
- (t)here is a statistically significant link between natural light in classrooms with views and student achievement. (p.29)
- (s)afety and security measures … have a statistically significant impact on student outcomes. (p. 31)
- (t)he design family of quiet places and spaces for reflection has a statistically significant influence on student outcomes. (p. 34)
- (g)reen spaces … have a statistically positive impact on student outcomes. (p. 35)
- Ample state-of-the-art technology for teachers and students makes a statistically significant contribution to student achievement. (p. 38)
- The overall impression of a school facility covers all the design patterns … and influences student outcomes significantly. (p. 43)
Tanner’s meta-analysis provides valuable insight for school administrators and designers as they contemplate designs for new facilities and renovations of existing facilities. Evidence-based designs help ensure that all students will have an equal opportunity to succeed.
Designers also must strive to accommodate differing learning styles and preferences. Howard Gardner’s research on multiple intelligences and different learning styles helped educators to understand that not all children learn in the same way. Other differentiated learning style models exist and explain how to optimize learning. One such model is the Dunn and Dunn learning style model (Rundle, n.d.). Dunn and Dunn define learning styles as the way individuals learn new and difficult information. Their model has 28 different elements across five domains. Learners strongly or moderately can prefer or not prefer an element, or may be in the middle with their preference to an element. To illustrate how the different elements impact learning style, let’s look at lighting. Lighting is an element contained within the environmental domain. Some students prefer brightly lit areas while others prefer soft, dim lighting. As a designer for a new learning center, consideration must be given to providing spaces that accommodate both of these learning styles. Students will tend to gravitate to the amount of lighting consistent with their learning style preference. Areas of bright natural light as well as areas that are not so bright should be available in order to accommodate the variety of learning styles regarding light. Other environmental elements include sound, temperature, and seating. Similar variety or flexibility of design should be provided for these elements.
This blog has highlighted the declining condition of America’s public schools as well as provided evidence-based factors that should be considered when designing new facilities or renovations. More importantly, it has provided insight into the multiple learning styles that today’s education facilities must be able to serve. As previously stated, it does not matter if we call our facility a 21st century learning center, a community school, or a school-within-a-school. The facility must have design features for all learning styles and incorporate flexible spaces. Without these design features, we are not giving all students an equal opportunity to succeed.
Resources:
Council of the Great City Schools (CGCS). (2014). Reversing the cycle of deterioration in the nation’s public school buildings. www.cgcs.org/cms/lib/DC00001581/Centricity/Domain/87/ FacilitiesReport2014.pdf.
National Center for Education Statistics (NCES). (2014). Condition of America’s public schools facilities. Retrieved from http://nces.ed.gov/pubs2014/2014022.pdf
Rundle, S. (n.d.). Building excellence – effective environments inspire minds to dream more and become more! [PowerPoint Slides]. Retrieved from http://media.cefpi.org/pacificnorthwest/alaska/AK08BuildingExcellence.pdf
Tanner, C. K. (2015). Effects of school architectural designs on students’ accomplishments: a meta-analysis. Retrieved from the Education Facilities Clearinghouse (EFC) http://www.efc.gwu.edu//library/effects-of-school-architectural-designs-on-studentsaccomplishments-a-meta-analysis/
Dr. G. Victor Hellman, Jr., serves as the Research Project Director for the Education Facilities Clearinghouse (EFC). Victor has more than 31 years of work experience in public schools in Virginia. Prior to joining the EFC, he served as Deputy Superintendent of Operations and Support for a mid-urban school district. In that role, he was responsible for finance, facilities, transportation, student services, and food services.

