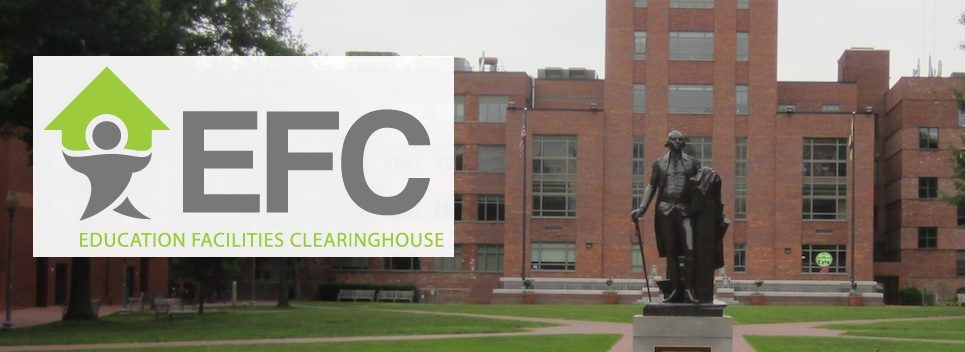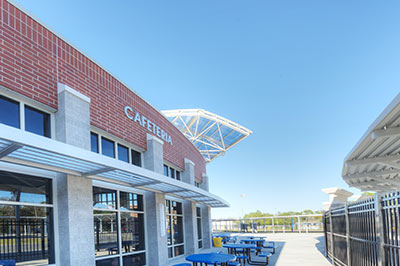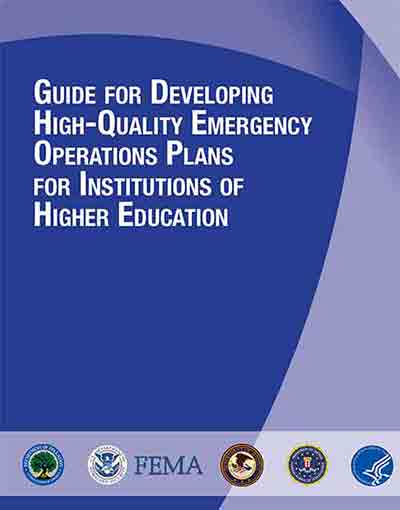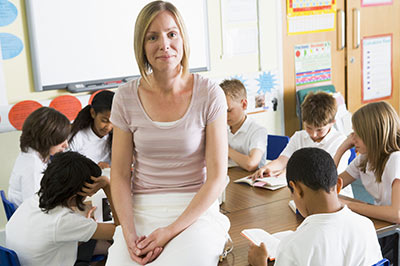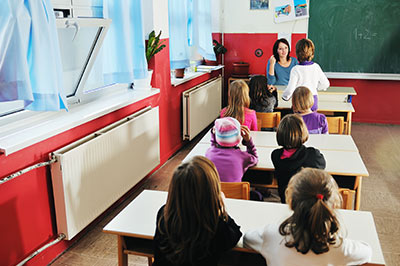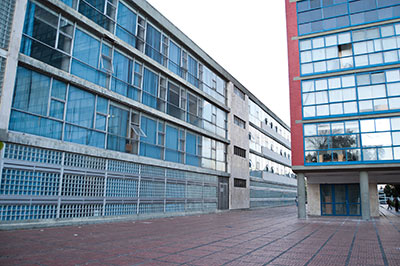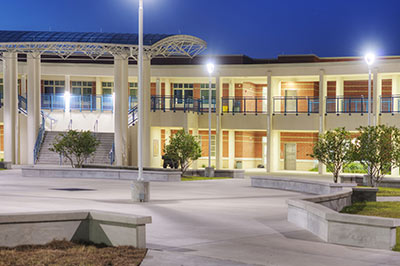Terry T-K Huang, PhD, MPH, CPH; Dina Sorensen, MArch; Steven Davis, AIA; Leah Frerichs, MS; Jeri Brittin, MM; Joseph Celentano, AIA; Kelly Callahan, AIA; Matthew J. Trowbridge, MD, MPH, 2013.
We developed a new tool, Healthy Eating Design Guidelines for School Architecture, to provide practitioners in architecture and public health with a practical set of spatially organized and theory-based strategies for making school environments more conducive to learning about and practicing healthy eating by optimizing physical resources and learning spaces. The design guidelines, developed through multidisciplinary collaboration, cover 10 domains of the school food environment (eg, cafeteria, kitchen, garden) and 5 core healthy eating design principles. A school redesign project in Dillwyn, Virginia, used the tool to improve the schools’ ability to adopt a healthy nutrition curriculum and promote healthy eating. The new tool, now in a pilot version, is expected to evolve as its components are tested and evaluated through public health and design research.
