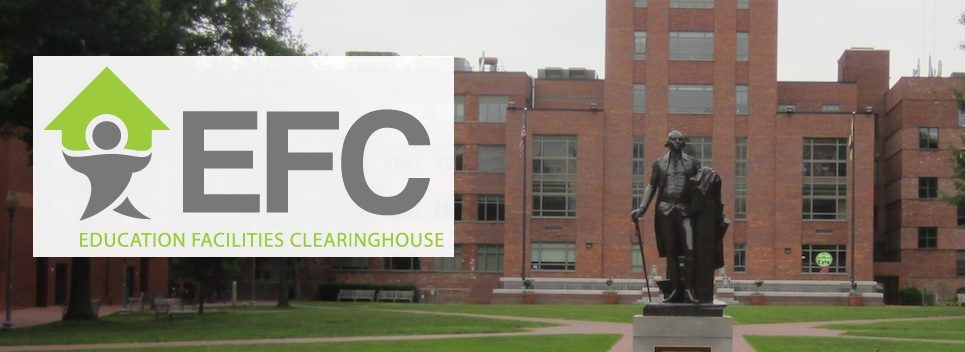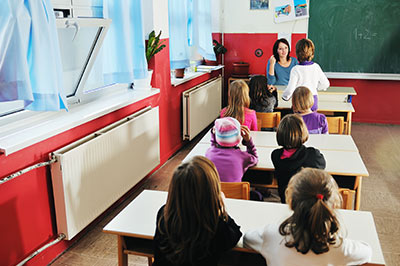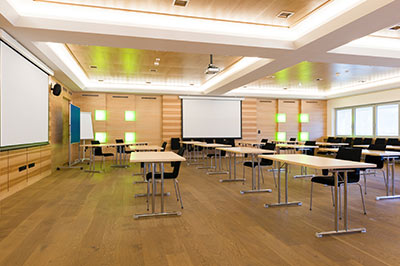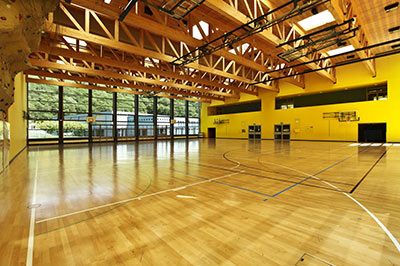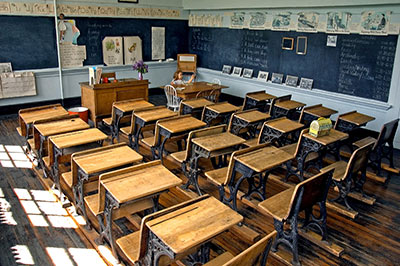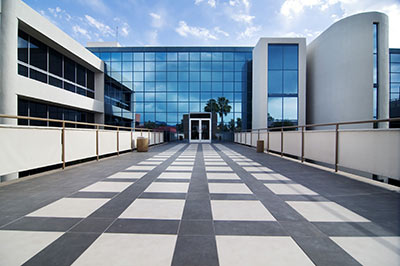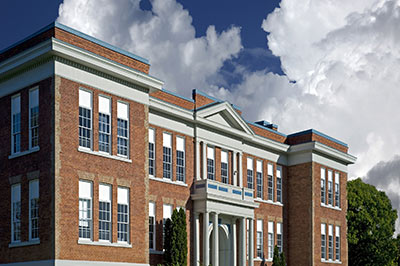By Angel Ford, October 30, 2014.
Imagine you are a student walking into a building that you are forced to go to everyday to sit in a humid classroom that smells bad because the ceiling leaks and the air conditioning unit is not functional, with desks crammed so closely together that you feel the body heat of the person sitting next to you. Imagine that your teacher is standing at the front of the room for an hour or more droning on, at times loudly because she is speaking over hallway noises as classroom doors are left open to increase airflow.
The teacher is telling you about new science innovations and advanced devices that are changing the world in which we live. You hear bits and pieces, but are not making sense of what she is saying. You would rather be at home surfing the Internet for the tablet and cell phone you want for Christmas. You would rather be just about anywhere.
For a moment now, switch places and imagine you are the teacher in this same classroom and your desire is to get the students excited about technology; to tell them about the latest and greatest devices. You know that many of these students have the devices you are teaching them about, some even have them in their pockets right now. Last night you read an article about the importance of technology integration for your millennial students. You learned that teachers in a different school in your same city are in a new building where the students don’t just hear about technology, they experience it through access to computers, tablets, the most updated software, and even a new 3D printer.
You feel bad for your students, but you don’t know what to do. Just adding the technology to this classroom would not help. There is no room for computers and with the leaks in the ceiling how could you ensure electronics wouldn’t be damaged anyway? A cough from one of your asthmatic students pulls you out of your internal pity party and you take a deep breath and go on with your lesson plans. Frustrated and Defeated.
This may seem like an extreme case, but it may not be too far off for certain students and teachers.
With all the evidence about the importance of the physical learning environment, it is critical to consider the perspectives of those that are affected every day with substandard educational facilities and, yet, are still expected to learn or to teach. Students in such buildings may dislike school and not be excited about learning. Teachers in such schools may be frustrated with feeling they cannot provide engaging lessons for their 21st century learners.
There may not be easy solutions to fix the many schools in our nation that need fixing, but the evidence shows that the physical buildings do affect learning (Earthman & Lemasters, 2011) and that an overwhelming number of schools in our nation need facility improvements (“PK-12 Public School,” 2011).
Public education in America is available to all students; however, the equity of education facilities is in question (Uline, Wolsey, Tschannen-Moran, & Lin, 2010). “A student may assume the faculty and staff of a poorly maintained building will accept or expect a lower standard of behavior and a lesser effort in academic achievement.” (Cash, 1993, p. 1). These may not be the expectations; however, the perception of students becomes the reality in which they make decisions about their effort, achievement, and behavior. The frustration caused by this perception affects both teachers and administrators. This could directly cause educators to leave substandard schools at a higher rate and add increases in educator turnover to poor facilities.
In order to empower teachers to provide 21st century learning, the physical environments need to be seen as part of the plan to create school equality. Some schools need to be completely rebuilt; some need thorough renovations, and others could benefit from quick, easy, and inexpensive improvements. The Education Facilities Clearinghouse provides research based technical assistance to school administrators and school facility managers, who are interested in improving their facilities to meet the needs of their students.
Printable Version of Blog Post
References
Cash, C. (1993). Building Condition and Student Achievement and Behavior.(Unpublished doctoral dissertation). Virginia Polytechnic Institute and State University. Blacksburg, VA.
Earthman, G. I., & Lemasters, L. K. (2011). The influence of school building conditions on students and teachers: A theory-based research program (1993-2011). The ACEF Journal, 1(1), 15-36.
PK-12 Public School Facility Infrastructure Fact Sheet. 21st Century School Fund (February, 2011).
Uline, C. L., Wolsey, T. D., Tschannen-Moran, M., & Lin, C. D. (2010). Improving the physical and social environment of school: A question of equity. Journal of school leadership, 20(5), 597-632.
Angel Ford is a research assistant with Education Facilities Clearinghouse, where she is actively involved research and content management of the EFC Website. She is also currently pursuing her Doctorate in Education with her intended dissertation topic to be in the area of educational facilities.
