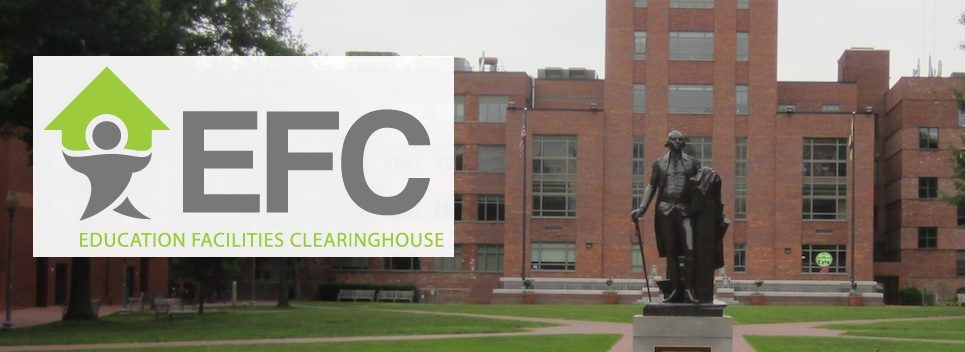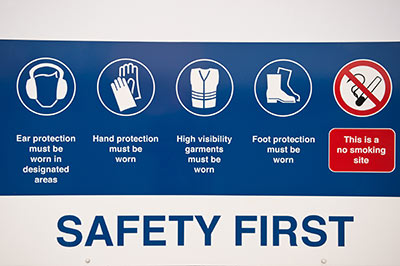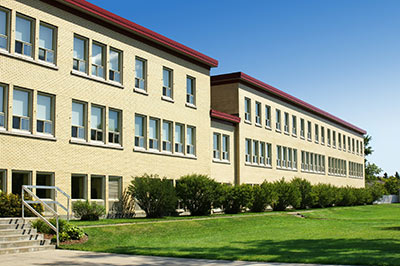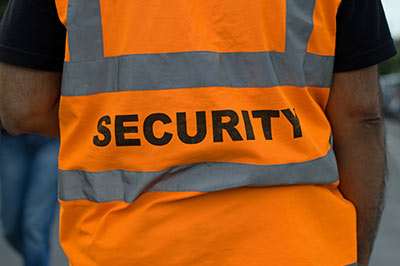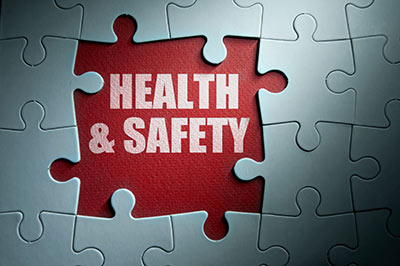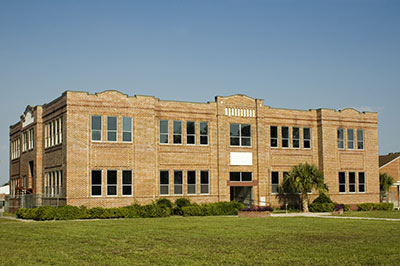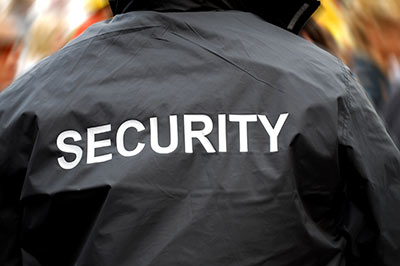By T. R. Dunlap, April 17, 2015.
One very important feature of the EFC’s upcoming webinar, Designing Safe Schools, is the identification of low-cost and effective strategies to make schools safer. Crime Prevention Through Environmental Design (CPTED), once called ‘defensible spaces’ (Jeffery, 1971; Newman, 1966), describes ways in which the design and modifications of facilities can help thwart criminal activity and deter violence. CPTED strategies derive from the best practices of architects, security consultants, law enforcement, city planners and management, educators and facility administrators (Angel, 1968; Atlas, 2008; Jeffery, 1989; University & NCPI, 2000), and many of these principles are easy to identify and cost very little (or nothing!) to implement. CPTED involves three principle components to manage exposure to crime and harm: natural surveillance, access control and territoriality. Let’s look at how we can make some small changes within each component to achieve greater levels of safety.
Natural surveillance is crucial to the security of a facility. Criminal activity thrives when there is a low expectation of getting caught. The best way to address this issue is to create a space in which there is no place to hide. Many new constructions have an open concept floor plan to better ensure natural surveillance; however, steps can be taken in older spaces to create better sightlines for supervision. Just look for some simple fixes. For example, make sure that landscapes do not obstruct natural surveillance; if so, you may need to cut back branches or relocate shrubs. Designate visitor parking and bike racks within the natural surveillance and make sure places where visitors enter are easily monitored. Keep hallways clear of obstructions and determine if classrooms and staircases can be used as hiding places—you’ll want to give extra attention to these spaces. Make sure supervisors are on the scene when utilizing common spaces like atriums, gymnasiums, cafeterias and auditoriums where natural surveillance is optimal. When we are careful to use natural surveillance, intruders and threats can be more quickly identified and addressed.
Think about the security of your facility’s entrances (Spicer, n.d.). Regulations and limitations imposed on entrances reduce the number of opportunities for intruders to enter the facility. Consider the inclusion of perimeter fencing to deter trespassers and limit the number of points of entry. Make sure to secure all unnecessary entrances so that intruders cannot just walk into the facility without being noticed. Install security window film to reinforce glass on main entrances. Some violent attackers have entered school building through unsecured windows. Also, locate dumpsters and other objects that could be used to climb onto or into the building at sufficient distance from the facility. Your school should also incorporate procedural directives to secure entrances. For example, have staff members conduct ID checks for all visitors. These are some simple ways to make sure that facility entrances pose as little risk as possible to your students and staff.
Finally, think about the territoriality of your space. Territoriality is the delineation of spaces that creates an environment where intruders are more likely to standout. Consider using generic, clear and concise signage at all hallway entrances, and use directional signage to gyms, cafeterias, library and other parts of the facility. The designated use of space creates a sense of ownership among staff and students. When all occupants have a clear idea of the space’s utility and function, they are more likely to recognize when a person does not belong or when something is amiss. The identification of spaces is a CPTED principle that is inexpensive and easy to employ.
The implementation of CPTED strategies is highly important in a safety-centered education facility, and all stakeholders should be made aware of these and other simple steps to develop a safe learning environment.
You can learn more about CPTED and other ways to secure education facilities in our Designing Safe Schools webinar April 30, from 1:30 p.m. to 2:30 p.m. EDT. The U.S. Department of Education’s (ED) Office of Safe and Healthy Students (OSHS), with its Education Facilities Clearinghouse (EFC) and Readiness and Emergency Management for Schools (REMS) Technical Assistance (TA) Center, will celebrate National PrepareAthon! Day by hosting a webinar that provides insight on safety and security design and cost-effective features to consider for new construction of or retrofitting existing school buildings and grounds.
Printable Blog
Bibliography
Spicer, B. (n.d.). “11 Components of a Secure School Front Entrance." Retrieved March 24, 2015, from http://www.campussafetymagazine.com/article/11-components-of-a-secure-school-front-entrance/
Angel, S. (1968). Discouraging crime through city planning. Berkeley: Institute of Urban & Regional Development.
Atlas, R. (2008). 21st Century Security and CPTED: Designing for Critical Infrastructure Protection and Crime Prevention. Auerbach Publications. Retrieved from http://www.crcnetbase.com/doi/book/10.1201/9781420068085
Jeffery, C. R. (1971). Crime prevention through environmental design. Sage Publications.
Jeffery, C. R. (1989). Criminology: An Interdisciplinary Approach (Facsimile edition). Englewood Cliffs, N.J: Prentice Hall.
Newman, O. (1966). Creating Defensible Space. DIANE Publishing.
University, T. C. M. S. C.-F. S., & NCPI. (2000). Crime Prevention Through Environmental Design, Second Edition (2 edition). Boston, Mass: Butterworth-Heinemann.
T. R. Dunlap is a research assistant at George Washington University in the Education Facilities Clearinghouse. After having worked as a foreign language educator, he now researches topics relevant to education facilities and their improvements.
