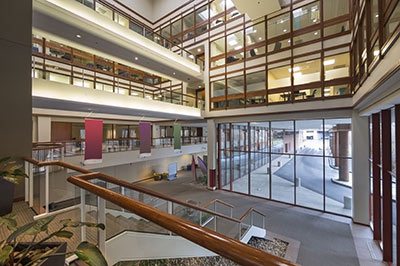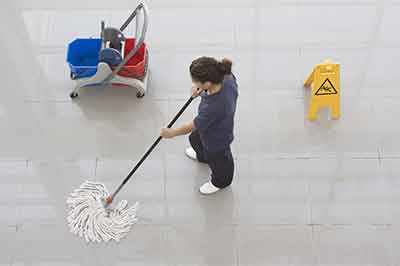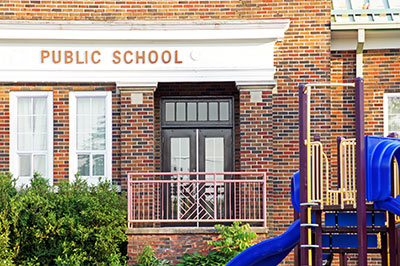Kimbro, Brooks-Gunn, and McLanahan, 2011
Although research consistently demonstrates a link between residential context and physical activity for adults and adolescents, less is known about young children’s physical activity. Using data from the U.S. Fragile Families and Child Wellbeing Study (N=1822, 51% male), we explored whether outdoor play and television watching were associated with children’s body mass indexes (BMIs) at age five using OLS regression models, controlling for a wide array of potential confounders, including maternal BMI. We also tested whether subjective and objective neighborhood measures - socioeconomic status (from U.S. Census tract data), type of dwelling, perceived collective efficacy, and interviewer-assessed physical disorder of the immediate environment outside the home -were associated with children’s activities, using negative binomial regression models. Overall, 19% of the sample were overweight (between the 85th and 95thpercentiles), and 16% were obese (≥95th percentile). Hours of outdoor play were negatively associated with BMI, and hours of television were positively associated with BMI. Moreover, a ratio of outdoor play to television time was a significant predictor of BMI. Higher maternal perceptions of neighborhood collective efficacy were associated with more hours of outdoor play, fewer hours of television viewing, and more trips to a park or playground. In addition, we found that neighborhood physical disorder was associated with both more outdoor play and more television watching. Finally, contrary to expectations, we found that children living in public housing had significantly more hours of outdoor play and watched more television, than other children. We hypothesize that poorer children may have more unstructured time, which they fill with television time but also with outdoor play time; and that children in public housing may be likely to have access to play areas on the grounds of their housing facilities.
View Article











