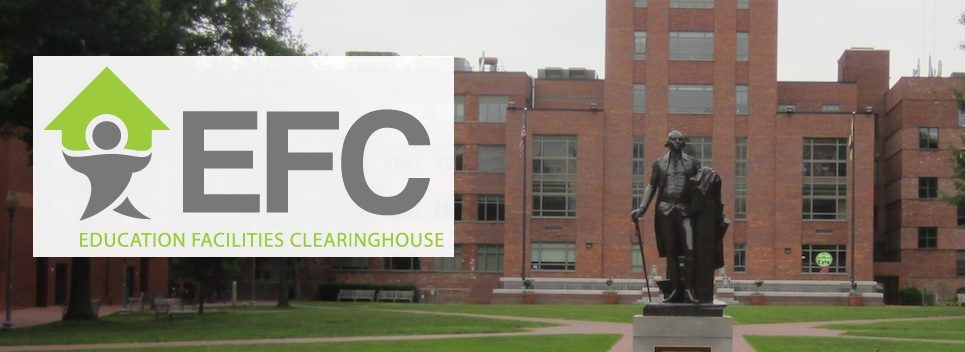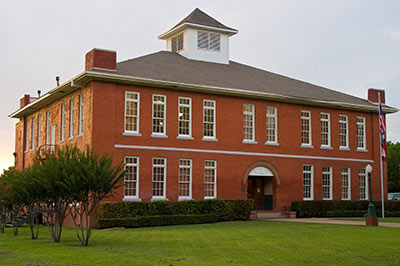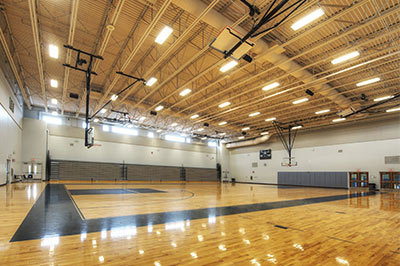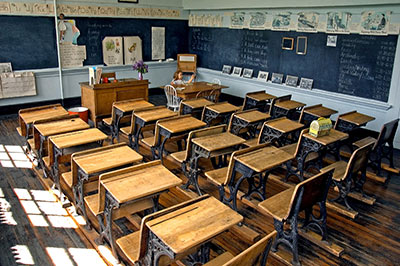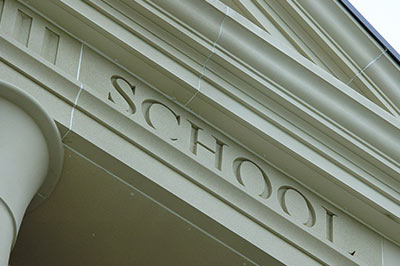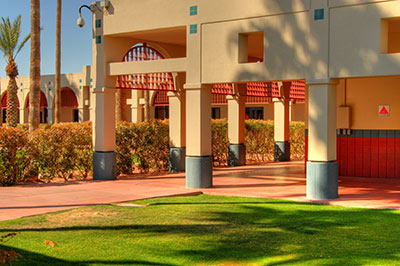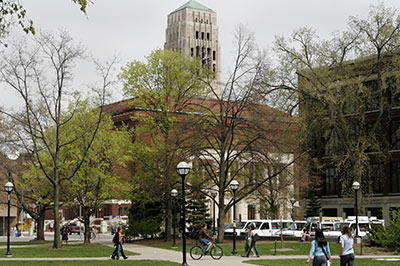Havens, K. (2010). 76 (4)
A high school is more than a building; it's a repository of memories for many community members. High schools built at the turn of the century are not only cultural and civic landmarks, they are also often architectural treasures. When these facilities become outdated, a renovation that preserves the building's aesthetics and character is usually the preferred option. Today, the post-Gothic "generation" of high schools built in the 1950s and 1960s are often in disrepair and unsuitable for the needs of 21st-century students. Unlike their predecessors, however, these schools are not architectural icons; most are worn, drab, and dated. Yet many community members still consider these buildings "their schools" and strongly oppose their demolition. This loyalty factor, combined with the higher costs of new construction, has spurred a flurry of activity in the renovation of midcentury modern high schools. Although midcentury modern high schools seem hopelessly outdated to the casual observer, they have the potential for openness and flexibility that makes them ideal candidates for renovation. This article describes the renovations of Addison Trail, Naperville Central, and Willowbrook High Schools in Illinois which involved a "reboot" of the existing architecture into alignment with current educational requirements. A primary goal was to reconfigure spaces in ways that would contribute to students' learning and the vitality of campus life.
http://files.eric.ed.gov/fulltext/EJ904665.pdf
