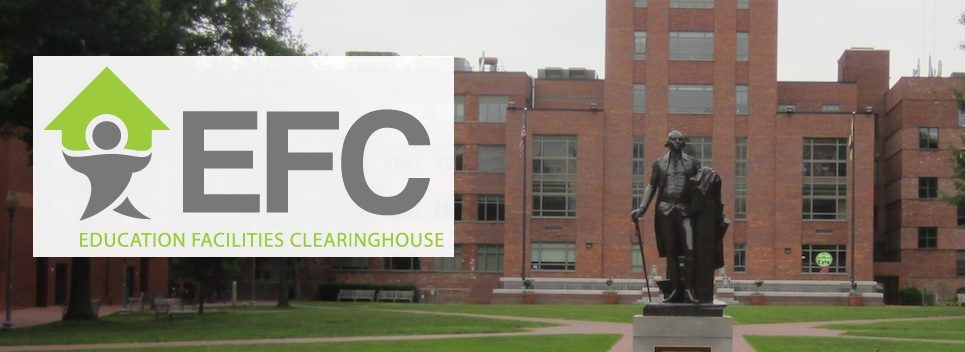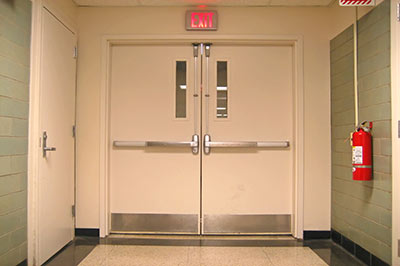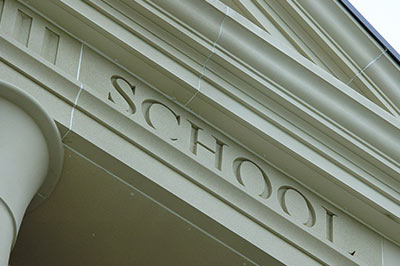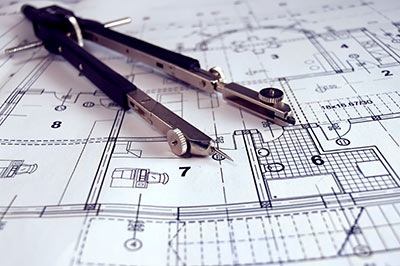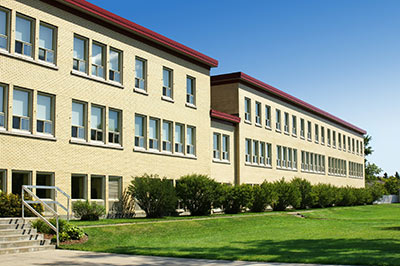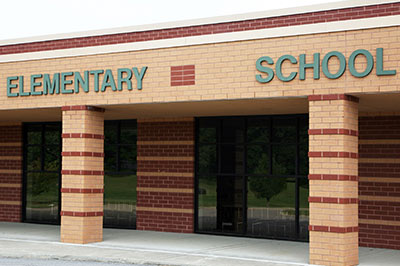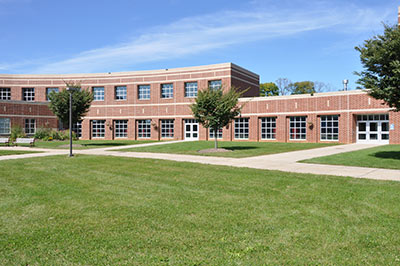2014-2015
The POBCSD school district Comprehensive School Safety Plan (as required by the SAVE Law – Safe Schools Against Violence in Education – Commissioner of Education Regulation 155.17) has been established to provide for the safety, health and security of both students and staff and allows for input from the entire school community. This particular component of Project SAVE is a comprehensive planning effort that addresses risk reduction/prevention, response and recovery with respect to a variety of emergencies which may occur in the school district and its component school buildings.
