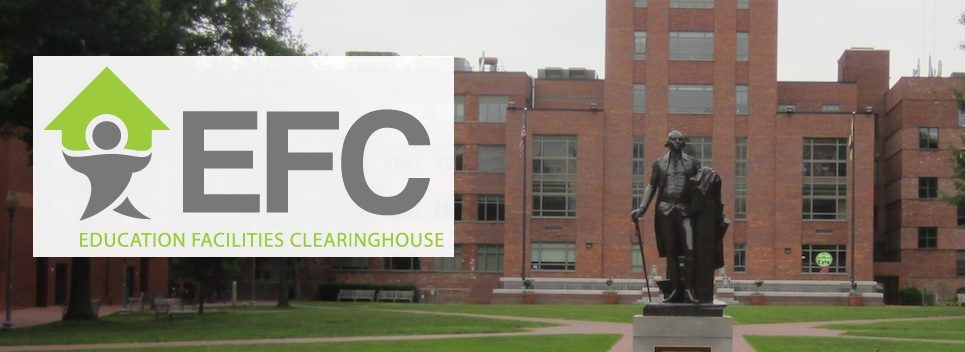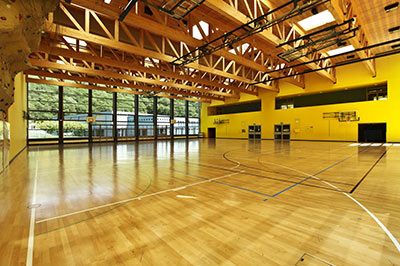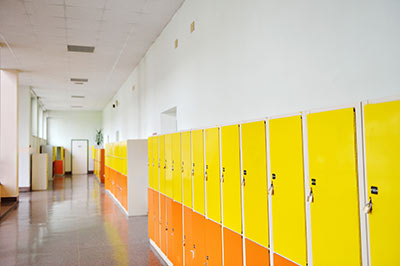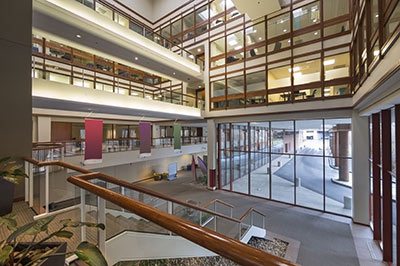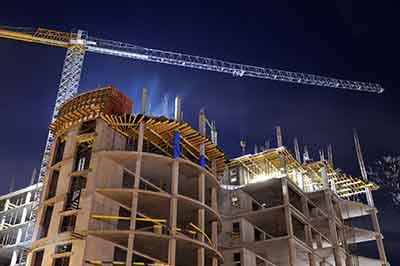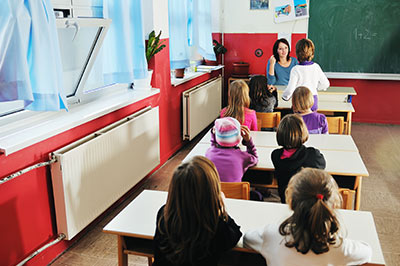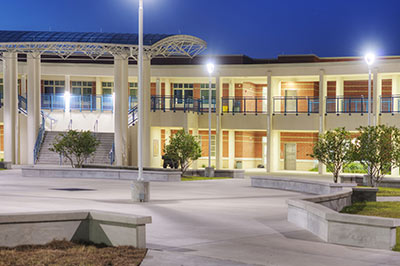U. S. Green Building Council, Hennick
Virginia Beach City Public Schools goes to the head of the class, integrating sustainability into their buildings as well as classroom teachings.
Last January, at a wooded site 10 miles from the ocean, the Virginia Beach City Public Schools unveiled their latest high-tech teaching tool. Officials hope that it will promote collaborative and interactive learning, particularly around sustainability issues, and they’ve invested considerable resources in the device. It took two years to assemble, takes up more space than an aircraft carrier, and came with a price tag of $102 million.
It’s called a school building.
Floyd E. Kellam High School is the district’s eighth Leadership in Energy and Environmental Design (LEED) certified building, with a ninth under construction. The buildings are a mix of basic LEED certification, Silver, Gold, and Platinum (Kellam is still being certified, and is likely to come in at either Silver or Gold), but school officials are focused on more than just getting plaques that they can hang at the buildings’ entrances. They want to infuse the district’s teaching and learning with lessons about sustainability—and that means using the buildings themselves to educate students and community members about the impact of the built environment.
