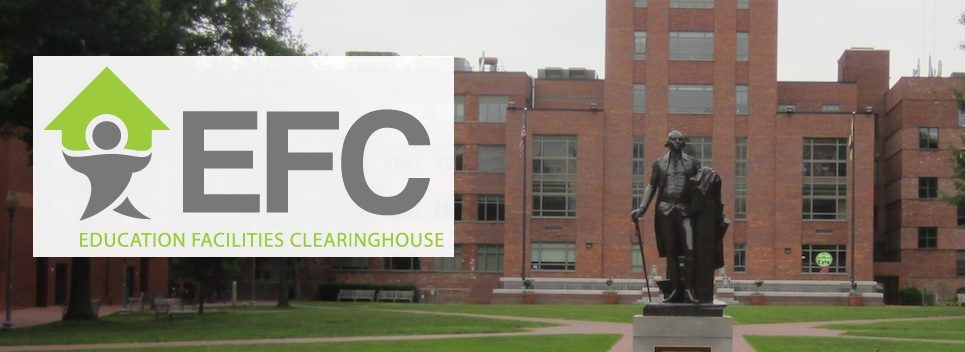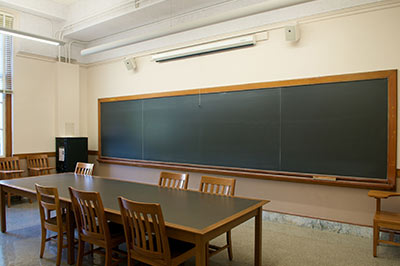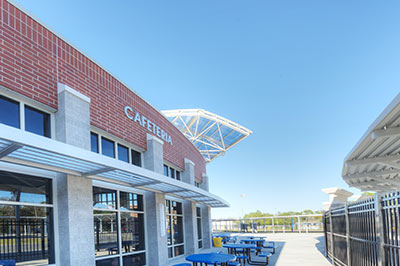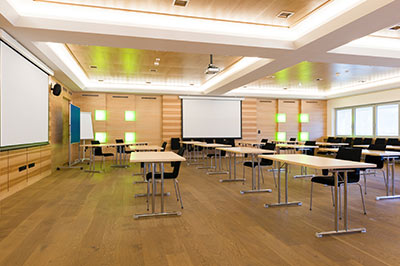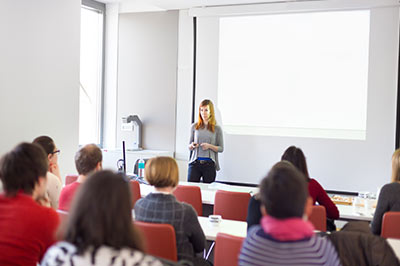By Angel Ford, November 24, 2014.
Educators are increasingly encouraged to use effective pedagogies for millennials. This is not a bad thing in and of itself; however, many of the techniques are difficult at best in traditional classrooms with rows of desks and little space to move around. If teachers are being asked to change the way they teach, it is imperative that the physical environment is adapted to empower them to use to do so effectively.
Teachers should not be expected to perform 21st century pedagogy in 20th century or even 19th century classrooms, which have not been adapted or renovated for updated pedagogy. Unfortunately this occurs often.
Classrooms that are overcrowded with students or that are used to store copious amounts of curriculum or resources are not conducive to student movement and the flexibility that will increase teaching options. Each student should have their own desk or place at a table, and ample space to move around for differing activities.
In order to increase the space that each student has, there are a number of solutions, including building bigger classrooms or reducing the number of students in current classrooms. When these first two suggestions may not be viable options, the classroom space can be increased by simply not allowing classrooms to be used for storage. Only the items needed for the current instruction should be in the classroom (Duncanson, 2014). Clutter is working against academic achievement and should be eliminated (Duncanson, 2014).
In addition to creating more space, it is important to look at how to use the space effectively for the new pedagogies that are being encouraged. One type of learning that has evidence of working well with millennials is team-based learning. Millennials are relational and enjoy working in teams (Elmore, 2010). In order for teachers to encourage team oriented projects, students need places conducive to group work. Traditional classrooms can at times be rearranged for these activities; however, this is not the optimal solution.
Classrooms with more open space create opportunities for students to physically move around and form groups to work together. This is just one of many reasons that open floor space has been shown to increase academic achievement scores (Duncanson, 2014).
Millennials also learn well through project based learning and active learning (Pearlman, 2010). These types of learning call for space that will allow for different learning centers for the various aspects of project based learning and active learning. Just as with team learning, in order to be able to encourage project based learning, teachers will need to be able to provide places for the students to work on projects and to move freely from one stage to the next.
“Open space changes classroom dynamics.” (Duncanson, 2014, p. 29). Whatever can be done to open up classroom space to increase flexibility and allow more movement could be beneficial to academic learning.
As stated earlier, these are only a few of the types of learning that need to be considered when designing learning spaces for current and future learners. One thing that is certain is that by continuing education in traditional classroom settings without changing the learning environment, the environment is being allowed to “dictate” what pedagogy the teacher must use. (Pearlman, 2010).
If teaching with pedagogy that calls for classroom flexibility and student movement is what is expected from our current educators, then it is imperative to examine and adjust the physical classrooms to make such 21st century teaching successful.
Printable Version of Blog Post
References
Duncanson E. (2014). Lasting effects of creating classroom space: A study of teacher behavior. The Journal of the International Society for Educational Planning, 21(3), 29-40.
Elmore, T. (2010). Generation iY: our last chance to save their future. Atlanta, GA: Poet Gardener.
Pearlman, B. (2010). Designing new learning environments to support 21st century skills. 21st century skills: Rethinking how students learn, 116-147.
Angel Ford is a research assistant with Education Facilities Clearinghouse, where she is actively involved research and content management of the EFC Website. She is also currently pursuing her Doctorate in Education with her intended dissertation topic to be in the area of educational facilities.
