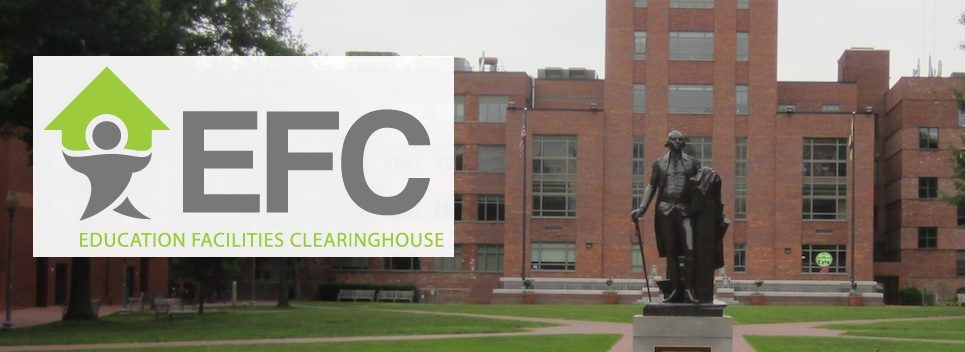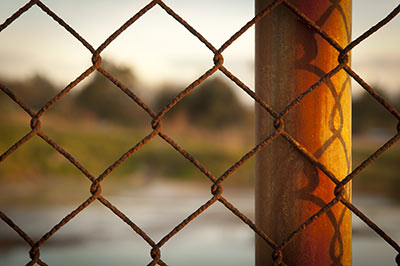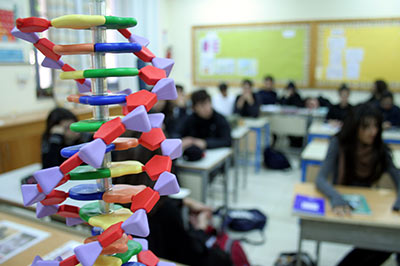Baltimore City Public Schools, 2013
This vision set in motion City Schools’ 21st-Century Buildings for Our Kids initiative. To fulfill the vision, the Board articulated a set of guiding principles that the district in turn used to develop a plan with specific recommendations for renovating and replacing all of its school buildings, starting in the 2014-15 school year.
Guiding Principles
• Invest to support academic success for all students
• Maximize fiscal responsibility and stewardship of resources
• Engage school communities to inform the creation of excellent school buildings for their students
• Align school buildings with demographic trends, enrollment trends and parent and student choices
• Invest to have maximum impact on community stability, growth or development
• Provide diverse options in every geographic area of the city
• Create school buildings on the cutting edge of technology and environmental sustainability











