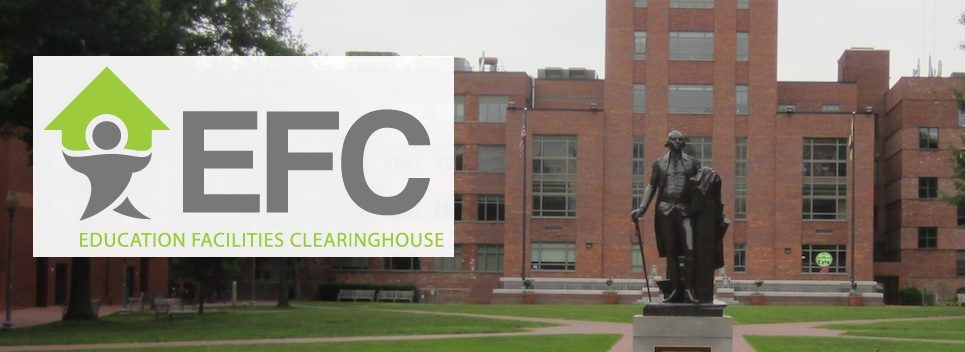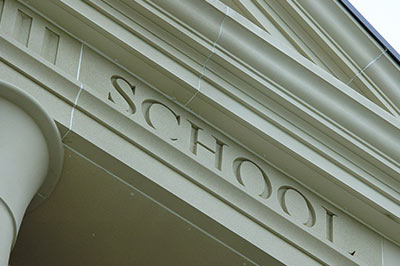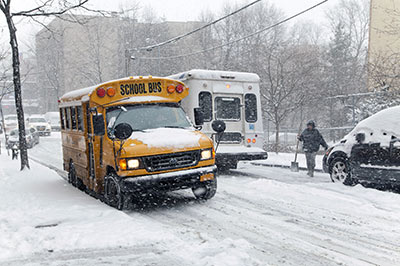Finley, M. D., Ullman, B. R., Trout, N. D., Park, E. S. (2012). (0-6407-1)
This report describes the methodology and results of analyses performed to determine motorist understanding, as well as the operational and safety effectiveness, of automated flagger assistance devices (AFADs) relative to the use of flaggers at lane closures on two-lane, two-way roadways. Based on the motorist survey and field study findings, researchers recommended the use of both types of AFADs (stop/slow and red/yellow lens) in Texas. Researchers did not make any specific recommendations regarding the red/yellow lens AFADs, since the research findings supported the current language in the 2009 Manual on Uniform Traffic Control Devices (MUTCD). For stop/slow AFADs, researchers recommended that a gate arm and alternative symbol supplemental signs be required to reduce violations and improve motorist understanding. In addition, researchers made various recommendations regarding the use of both types of AFADs. This report also describes the methodology and results of analyses performed to determine the effectiveness of 1) five stop paddles with embedded lights compared to a standard, un-lit stop paddle and 2) a prototype, portable, remotely operated, instreet school children crossing sign with flashing light emitting diodes (LEDs) around the border of each sign face. Based on the research findings, researchers recommended the use of one of the following to improve the conspicuity of crossing guards without negatively impacting a motorist's ability to recognize the three critical characteristics of a stop sign (i.e., red background color, octagon shape, and white STOP legend): A stop paddle containing flashing red lights arranged in an octagonal pattern at the eight corners of the paddle. A stop paddle containing a series of steady-burn red lights around the border arranged such that the lights clearly convey the octagonal shape of the paddle. A stop paddle containing a series of flashing red lights around the border arranged such that the lights clearly convey the octagonal shape of the paddle.
View Article











