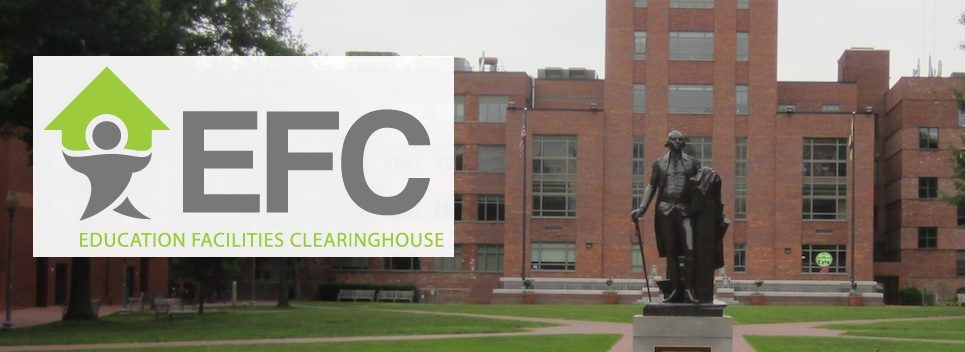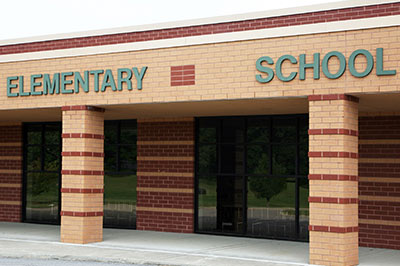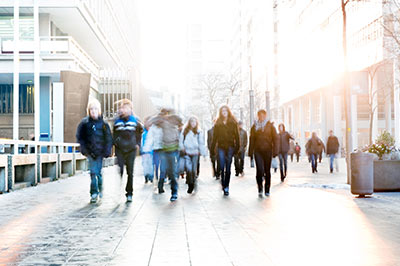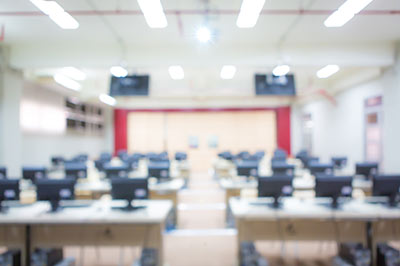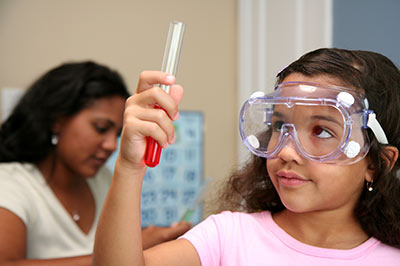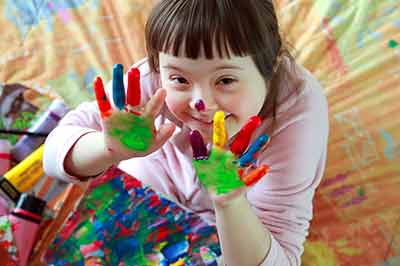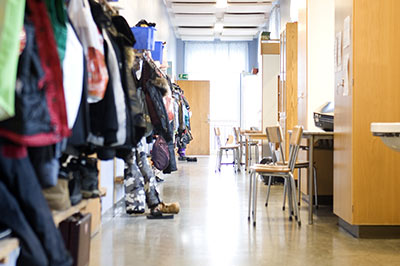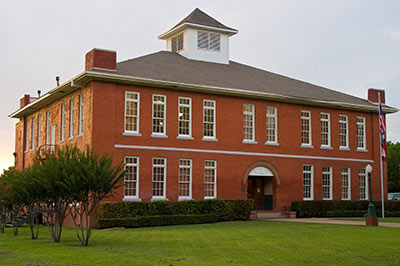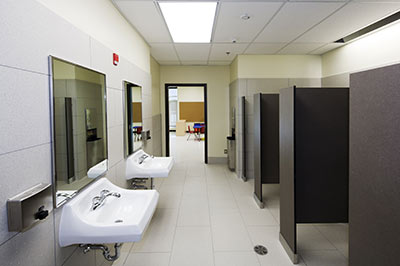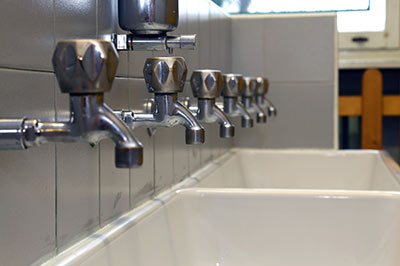By T. R. Dunlap
Trends in K-12 classroom design are currently undergoing revitalization as new teaching and learning models become increasingly popular. While many students are still stuck in rows of hard seats that face a board and a teacher, there are current classroom models that integrate time-tested, effective pedagogical practices with more recent trends in education research. Today, popular instructional approaches are serving as a driving force to conceptualize differently the designs of learning environments.
Traditional pedagogies have tended to involve direct instruction—teachers told students what and how to think. Classroom instruction has long employed strategies for listening, memorization, argument, dialectical reasoning, use of analogies, and moral thinking. Pedagogy has been principally a verbal exercise and has long required student to speak and write. Under traditional pedagogical practices, classrooms featured a teacher at the center or in the front of the learning space, a lectern, and rows of seats or desks—the elements of these classrooms were arranged for a teacher-centered instructional method. This model of the learning space has endured, relatively unmodified, for centuries.
By the late 20th century, educators shifted their philosophical approaches to teaching and learning, and they came to emphasize pedagogical methodologies that centered on deconstructionism, collaboration, and critical thinking skills. Consequently, learning spaces were outfitted to promote these instructional approaches. Classrooms would hold moveable desks to form collaboration teams, circular tables to facilitate discussions, and labs for scientific investigation. Learning spaces began to feature technology—perhaps a row of computers at the back of the classroom or a projection systems to display students’ presentations. It is impossible to underestimate how the use of technology fostered changes in how we conceptualize teaching and learning. At this time, the role of the teacher began to take a new shape, as well. Teachers became facilitators of instruction, guides to the curriculum, rather than the soul source of information. The role of the student also changed, becoming more active participants in the learning process.
Now, in the 21st century, conceptualizations of effective instruction have undergone a philosophical shift, again, taking on new identifying characteristics. Today, recent trends in instructional research have revolutionized the education sector, providing new language for teaching methodologies and supplanting old pedagogical practices for new ones. Forces of globalization and an increasing value placed on diversity and inclusion now guide our approach to teaching and learning. The education sector is now dominated by language to describe comparative thinking, design thinking, project-based learning, game-based learning, strength-based learning, personalized learning, collaborative learning, blended learning, kinesthetic learning, and outdoor learning. Our instructional methodologies involve the facilitation of growth mindsets, mindfulness, and reflection. We are routinely introduced to new priorities such as the STEM/STEAM/STREAM evolution, and we find ourselves implemented the newest teaching trends such as flipped learning, maker education, and the emphasis on coding.
As pedagogical practices evolve, we encounter a redefinition of our values, priorities, and conceptualizations of the teaching and learning processes. Today, our instructional trends aim for student outcomes that demonstrate effective communication, bolster abilities to access and analyze information, and promote adaptiveness. Schools today are a community-centered enterprise that fosters students’ physical, social, emotional, and intellectual development through employing the constructive instructional methods.
Now we must ask the question: In light of the many pedagogical development, what should modern learning spaces look like?
In order to approach the question of what modern classrooms should look like, we should consider identifying our instructional priorities, then engaging in a process of brainstorming the classroom features that best facilitate our aims. For example, a list of priorities might determine that classrooms should be safe, comfortable, flexible, and provide students a range of sensory experiences. We would want to develop spaces that allow for individual work, and promote collaboration. Our priorities should entail inclusion of all students, diversity, maximizing opportunities, and student empowerment. As we list our priorities, we can begin the process of developing a list of classroom features that would bring about the kinds of instructional experiences we desire.
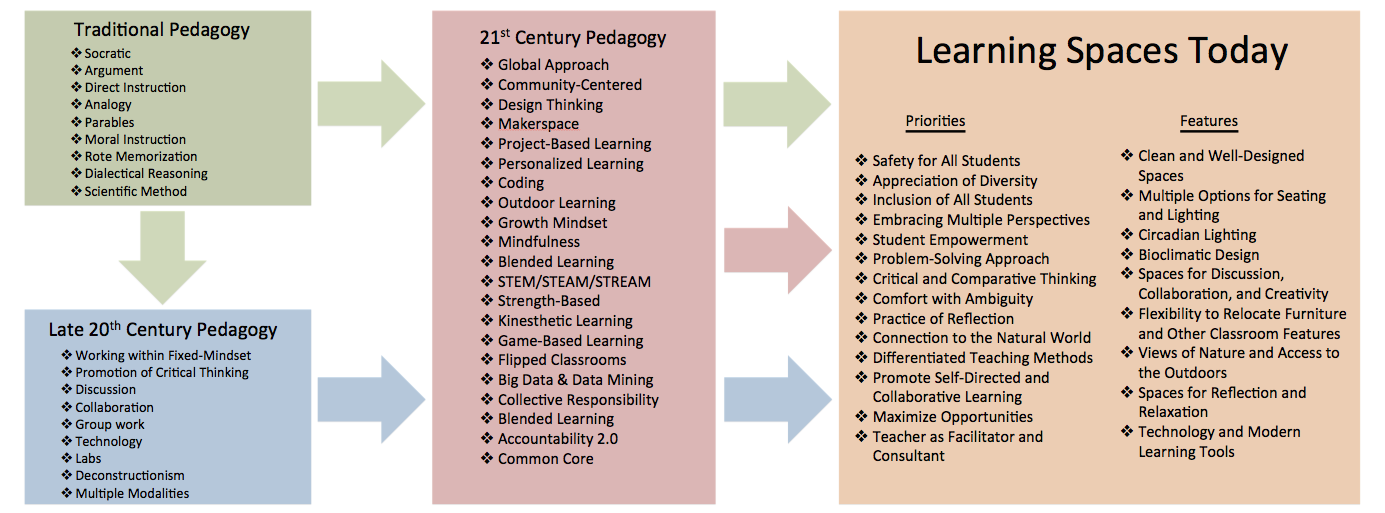
The instructional evolution demands a reconceptualization of learning spaces in the 21st century. There are many ways to address remodeling and redesigning classrooms to incorporate effective elements of new pedagogical approaches. Imagine a learning space that promotes the appreciation of cultural diversity with displays of artifacts or live video streams to classrooms abroad. Think about a classroom that offers students opportunities to discuss English literature and philosophy over coffee and tea—just as coffeehouses provide a particular atmosphere for business professionals to converse and collaborate, so too could our students benefit from this type of space. Perhaps a learning space could promote meditation and relaxation with yoga mats and ambient music—students’ physical and emotional health and development would be positively affected by opportunities to disengage from the rigors of curriculum material for times of reflection. Maybe the classroom could be inside of a yurt or wigwam to allow students greater interaction with nature and to make science come alive. Learning spaces could be designed to bolster students’ sleep cycle with circadian lighting throughout the day, or feature a variety of seating options for comfort and to promote positive attitudes toward learning.
There are all sorts of ways we can design and adapt learning spaces to accommodate the changes in instructional research and new pedagogical methodologies. Long gone are the traditional, teacher-centered approaches to student learning. We must now accept that the models for effective pedagogy are multi-faceted and require spaces that allow for and support a plurality of instructional strategies.
