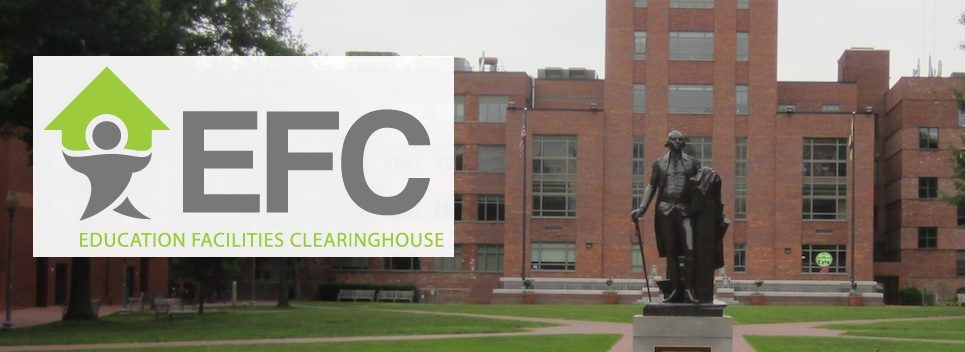21st Century Schools, 2011. Proper planning of school facilities is critical for all school districts no matter how large or small, whether major construction is in the works or the district is managing enrollment declines. When school districts properly plan for their school facilities they have better schools, more public use and higher value for public spending. This evaluation guide was designed for superintendents and school boards that are called on to develop or sign off on plans, but who generally may not have extensive experience with educational facility planning. It can also be used to help community members participate in high quality educational facility planning.
An Educational Facilities Master Plan is a written document that describes the school district’s real estate and capital improvement requirements and its strategy and school specific plans for meeting these requirements over a 6-10 year period. On the real estate side, educational facility master plan elements will address the space needs for schools, administration and logistics, including proposed site selection, school closings and consolidations, attendance boundary changes, leasing, joint use and co-locations. On the capital improvement side, educational facility master plan elements will include: the justification, scope, schedule and estimated cost for major repairs, modernization and new construction.

