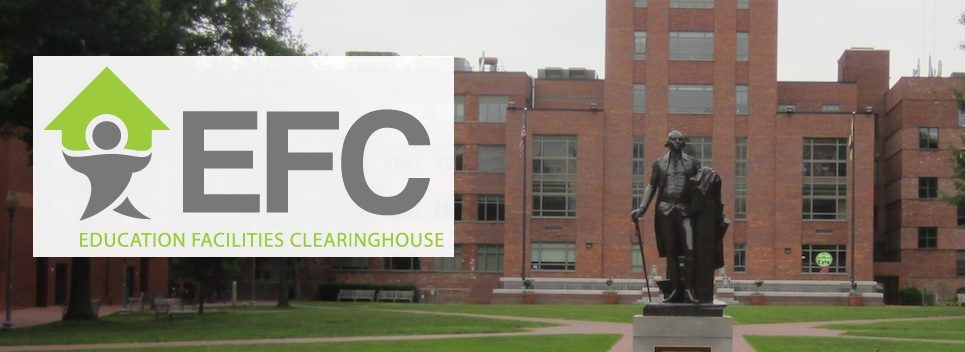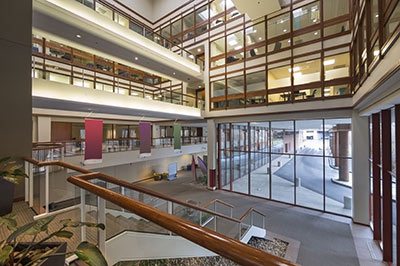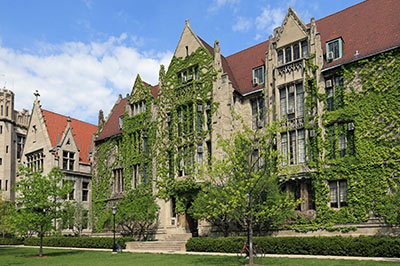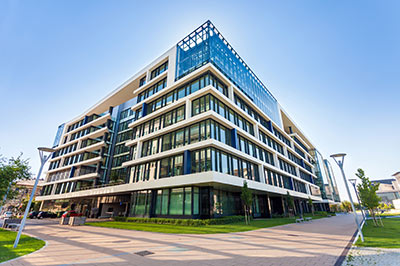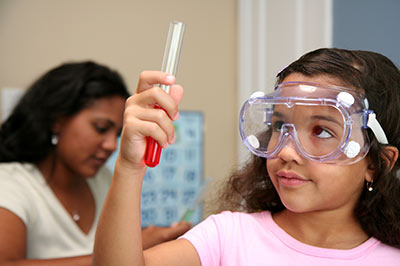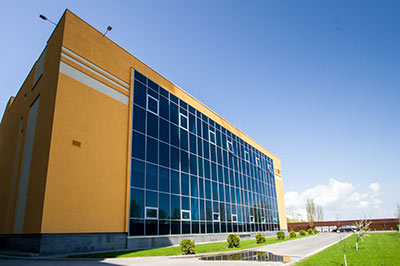Koo, Kim, and Hong, 2014
Since the increase in greenhouse gas emissions has increased the global warming potential, an international agreement on carbon emissions reduction target (CERT) has been formulated in Kyoto Protocol (1997). This study aimed to develop a framework for the analysis of the low-carbon scenario 2020 to achieve the national CERT. To verify the feasibility of the proposed framework, educational facilities were used for a case study. This study was conducted in six steps: (i) selection of the target school; (ii) establishment of the reference model for the target school; (iii) energy consumption pattern analysis by target school; (iv) establishment of the energy retrofit model for the target school; (v) economic and environmental assessment through the life cycle cost and life cycle CO2 analysis; and (vi) establishment of the low-carbon scenario in 2020 to achieve the national CERT. This study can help facility managers or policymakers establish the optimal retrofit strategy within the limited budget from a short-term perspective and the low-carbon scenario 2020 to achieve the national CERT from the long-term perspective. The proposed framework could be also applied to any other building type or country in the global environment.
